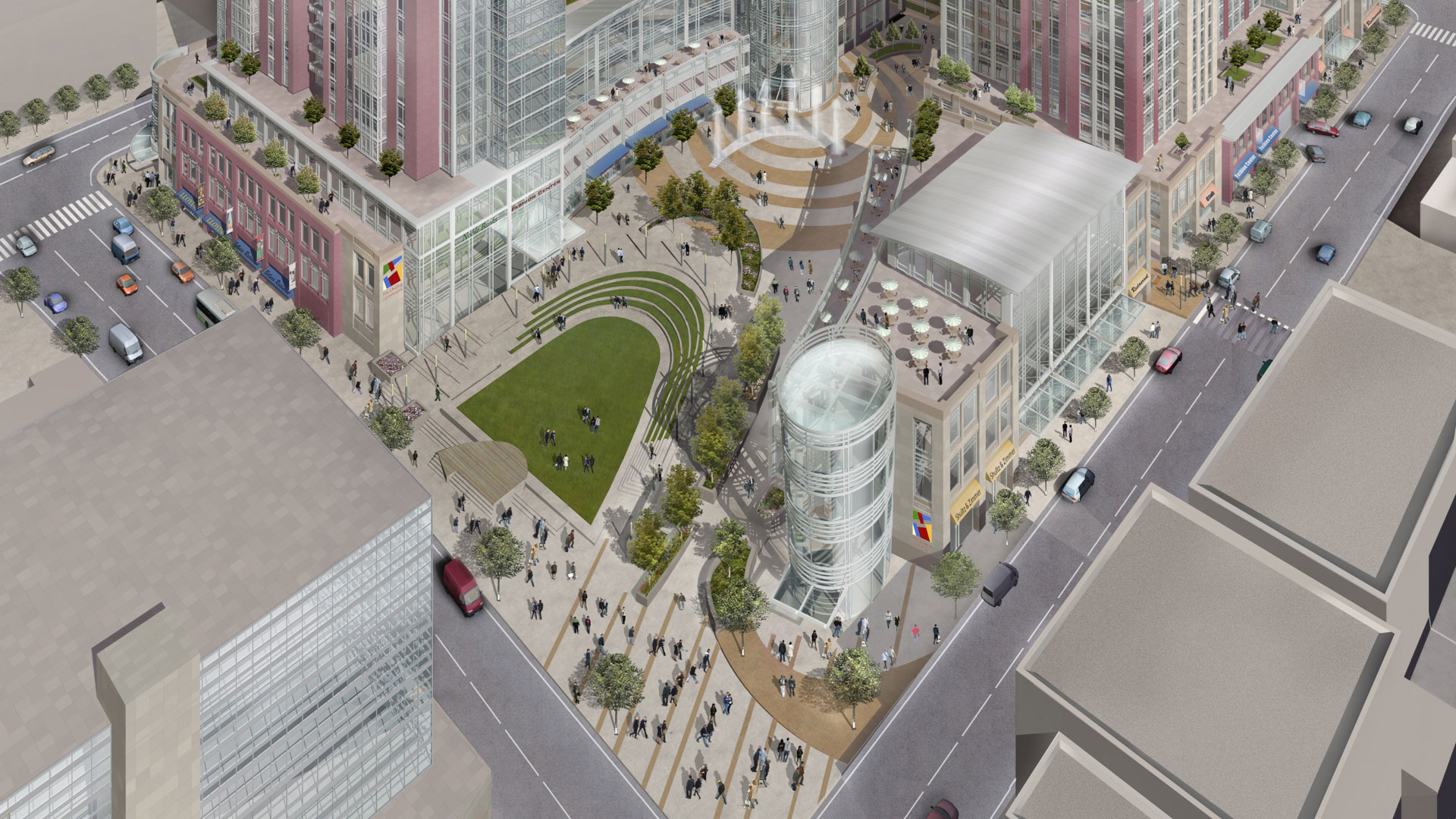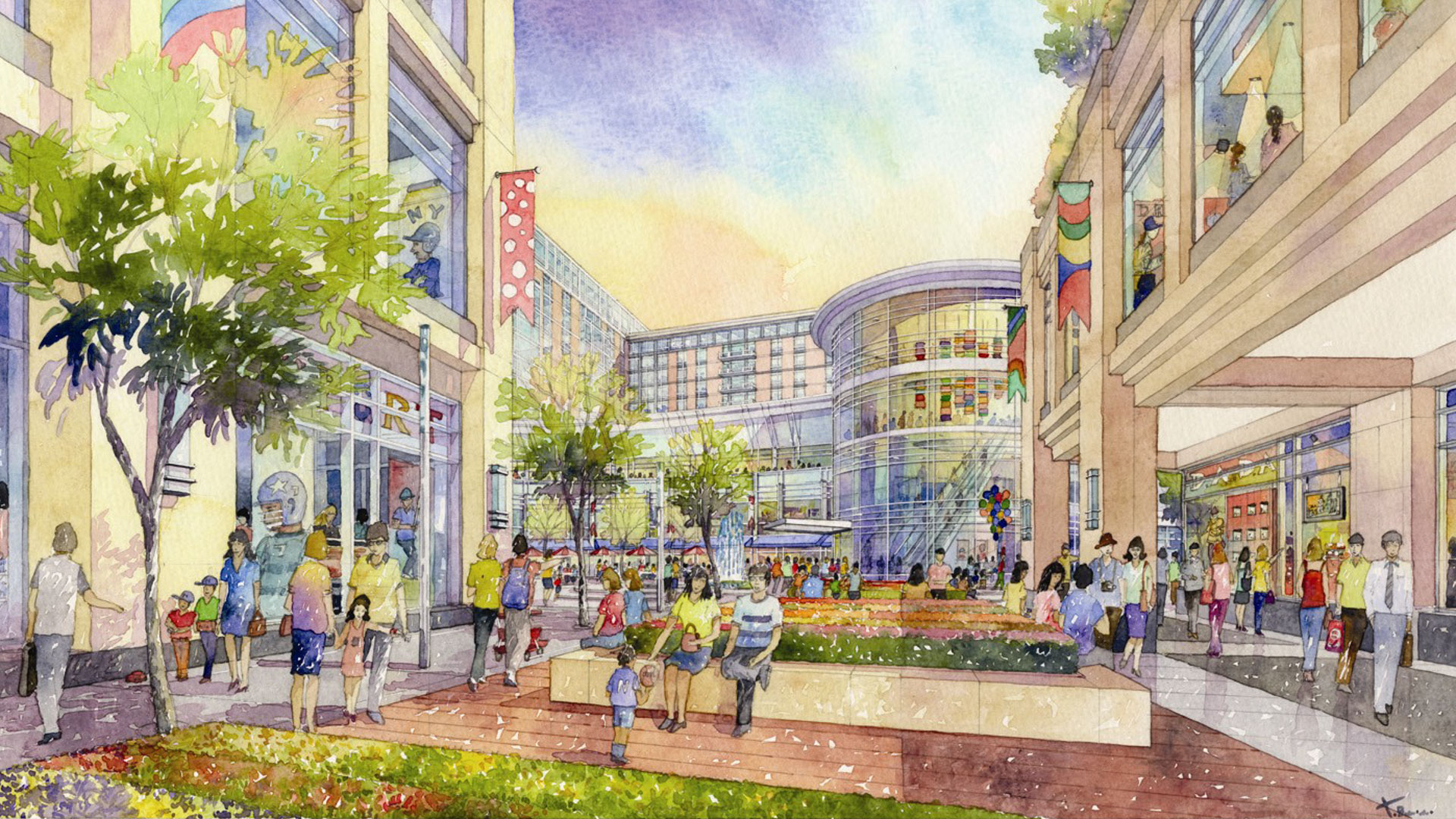DETAILS
This ten-acre mixed-use development with parks, plazas, and retail will become the center of social and retail activity in downtown Flushing. Driven mostly by an influx of immigrants from East Asia, Flushing is one of the fastest-growing and most diverse neighborhoods in the US. Abuzz with shopping and socializing at all hours of the day and evening, its streets and public realm have become overtaxed with this newfound success. At its center, a huge oversized municipal parking garage stands as an impediment to smart urban development, and will be replaced with Flushing Commons. From its large green central park and animated fountain plaza, a series of important pedestrian thoroughfares provide strong connective links to the area’s retail streets and nearby heritage sites.
Samsung Headquarters
The new headquarters for Samsung SSI, in San Jose, is a bold vision for a campus and a workplace that highlights interaction. The buildings encourage communication and interaction, leading to a synergistic working environment designed to further transform Samsung into a regional leader in Silicon Valley. To harmonize with the architectural expression, we creat...
Rosewood Sand Hill Hotel
SWA provided full landscape architectural services for this mixed-use development, which includes a 120-room luxury hotel, five villa residences, a supporting office complex, fitness center, spa and multi-use space. The Sand Hill Hotel and associated offices are nestled onto a dramatic hillside that slopes toward the Santa Cruz Mountains immediately beyond I-2...
Brentwood Town Centre
The Brentwood Town Centre Development Plan will transform the existing suburban-style shopping mall into a mixed-use, transit-oriented community, reasserting itself as the nucleus of the Brentwood Town Centre area. The site will accommodate some 2,000-4,000 high, medium, and low-rise residential units. Its role as a shopping destination will be expanded into a...
Dubai Hills Boulevard and Public Realm
Envisioned as a “Garden Oasis” strategically situated where city meets desert, Dubai Hills is a vibrant yet elegant mixed-use community for 21st-century living. The key public realm element of this massive 1,000-hectare development is a 5.6-kilometer urban boulevard lined with shops, residences, and offices – the district’s central spine. For Phase 1, SWA/Bals...




