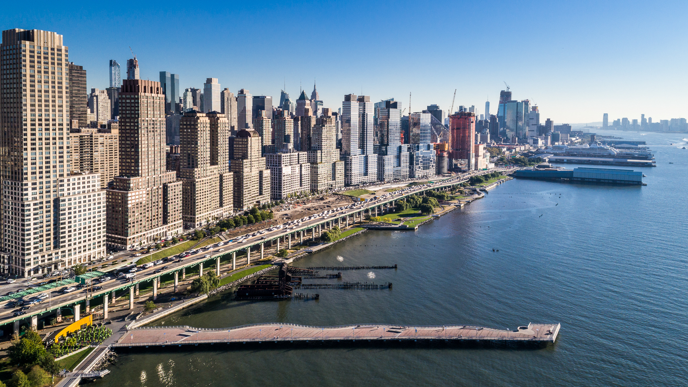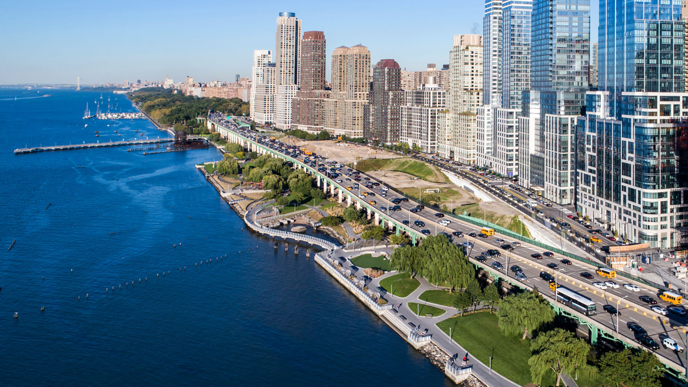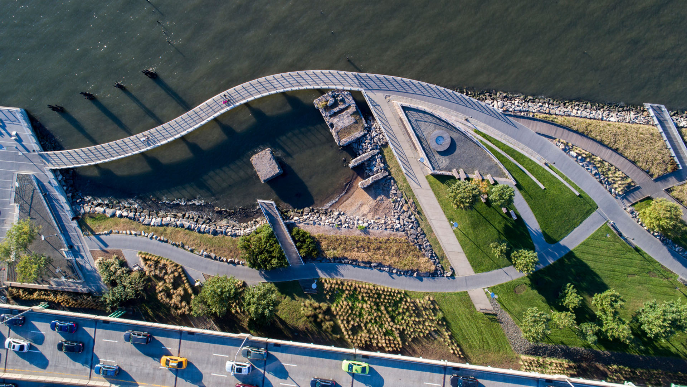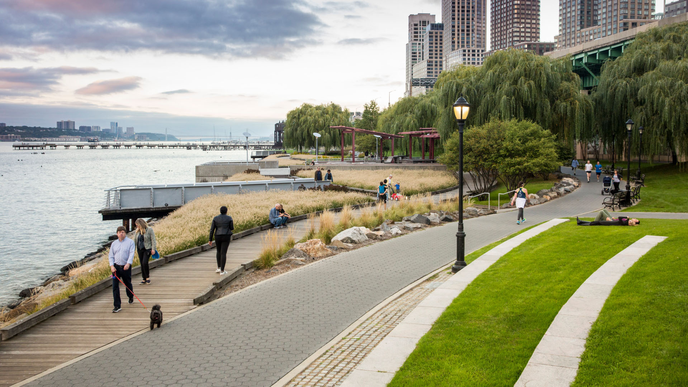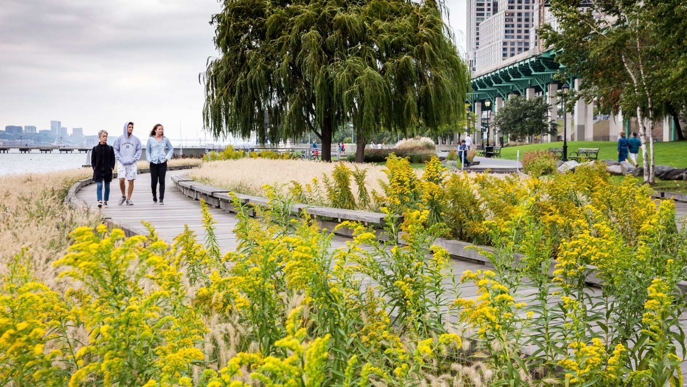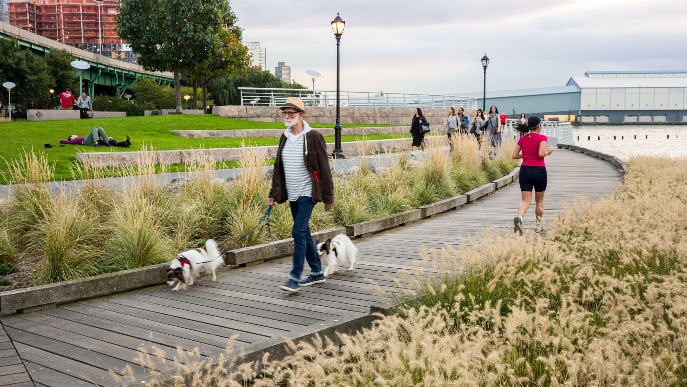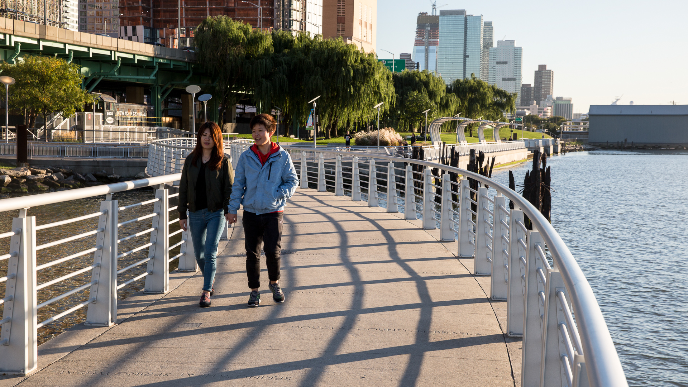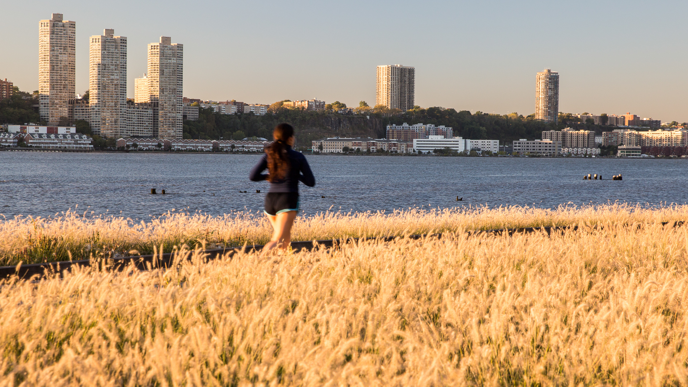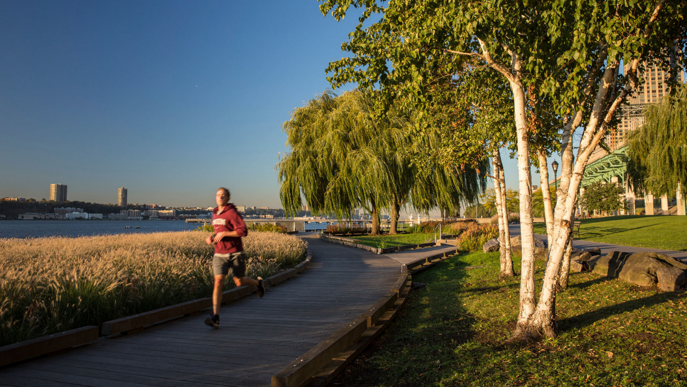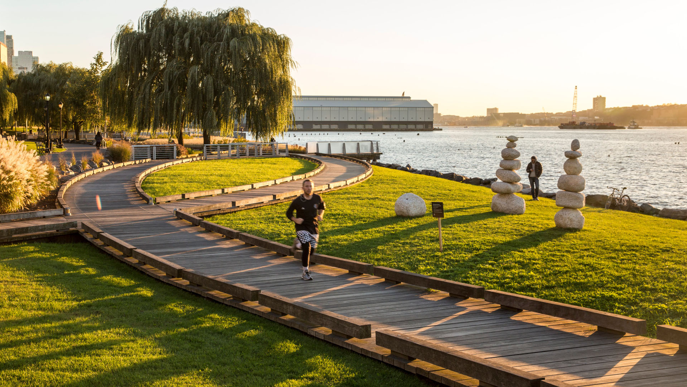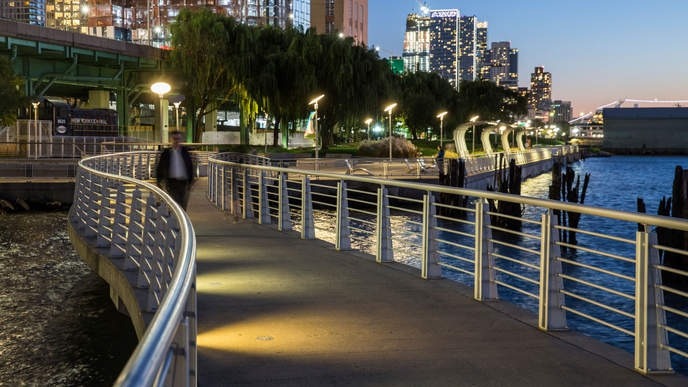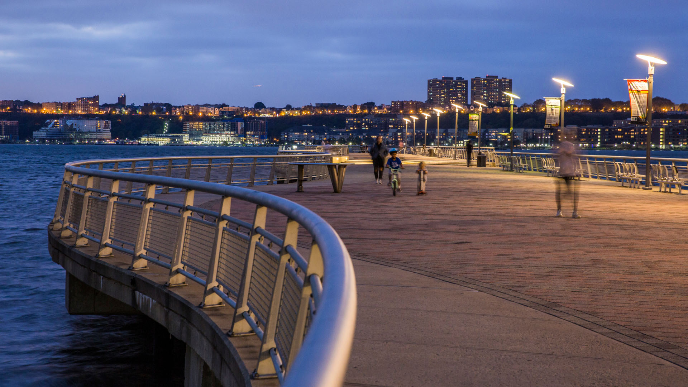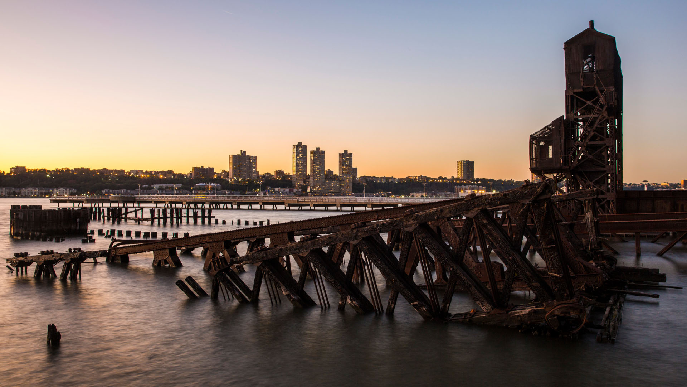DETAILS
On the West Side of Manhattan, on the scenic Hudson River shoreline, Riverside Park South is a massive, multi-phase project of sweeping ambition and historic scope. Combining new greenspace, new infrastructure, and the renovation of landmark industrial buildings, the plan—originally devised by Thomas Balsley Associates in 1991—is an extension of Frederick Law Olmsted’s famed Riverside Park, carrying it a further thirteen blocks beyond its traditional southern boundary. At the same time, the scheme calls for the elevated Miller Highway, long a barrier between the city and its waterfront, to be replaced by an underground tunnel topped by lawns and surface streets, affording unimpeded access from new high-rise apartment buildings and upland neighborhoods to the parks and paths along the river. The product of a unique partnership between private developers and municipal government, Thomas Balsley Associates’ design balances the needs of local community members, regulatory agencies, and the natural environment. Century-old pier structures and gantry towers, paying homage to New York’s maritime past, become part of a dynamic scenography that includes a network of boardwalks, esplanades, paved paths, and planted margins, all of it giving the visitor the chance to rediscover the Hudson in encounters that range from the intimate to the urbane, the lyrical to the theatrical.
Downtown Flushing Framework
The development framework for Downtown Flushing seizes on the unique and significant attributes of the area and connects them into a cohesive whole, implementing improvements to the public realm and incentivizing high-quality private development. The framework builds upon the rich history and cultural diversity of Downtown Flushing; the study area currently e...
Gateway Mall Master Plan
The Gateway Mall runs 18 blocks through the center of downtown St. Louis, terminating at the famous Eero Saarinen Arch, and provides a green spine in which the downtown’s workers, residents, and visitors can relax and celebrate urban living.
The mall never fully lived up to the potential envisioned by the civic leaders at the time of its inception. Thom...
Guiyang CBD
In the heart of Guizhou province lies China’s Forest City: Guiyang. Nestled on the banks of the Nanming River, today’s Guiyang is a vibrant metropolis poised to play a significant role in the rapid development of inland China. The Nanming Riverfront Cultural Central Business District Master Plan, led by SOM, leverages this potential and proposes Guiyang as the...
Dubai Hills Boulevard and Public Realm
Envisioned as a “Garden Oasis” strategically situated where city meets desert, Dubai Hills is a vibrant yet elegant mixed-use community for 21st-century living. The key public realm element of this massive 1,000-hectare development is a 5.6-kilometer urban boulevard lined with shops, residences, and offices – the district’s central spine. For Phase 1, SWA/Bals...

